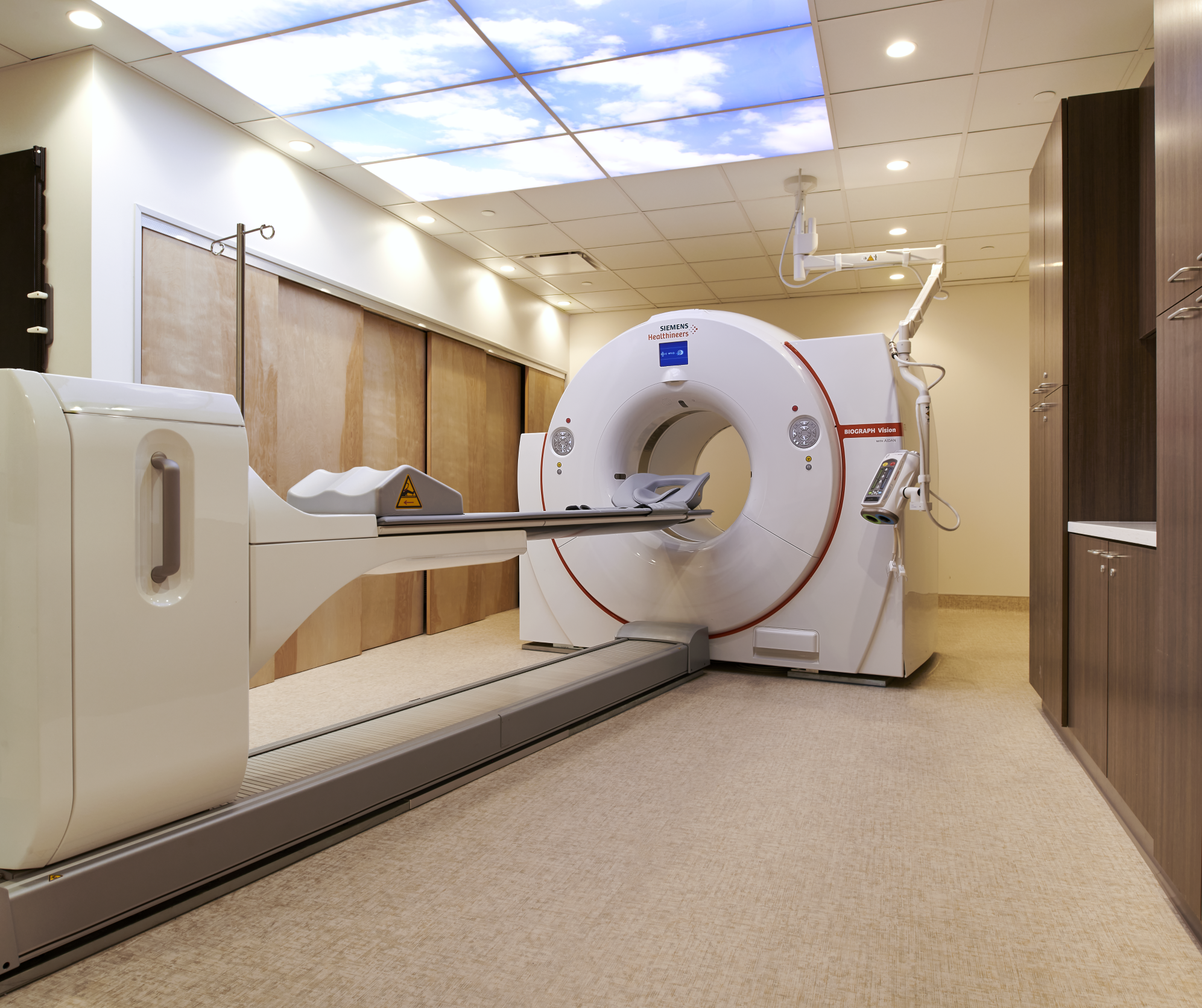UCI Health, Costa Mesa, California
SRB Design, Inc. represented and worked again directly with UCI Health to refine initial Space Planning done by the building owner Welltower.
Scope of services for this UCI Health project were the following for this ~21,479 square feet of Outpatient and Radiology uses.
Space Planning including refinement of the UCI Health team and Welltower planners initial test fit space plans.
Design Development including presentations for LCD panel wall-signage, lighting design and pre-construction visualization with renderings of key spaces.
Construction Documents including coordination of consulting Mechanical, Plumbing, Electrical and Structural Engineering services.
Construction Administration with General Contractor (Con-Am Building Co. - San Clemente, CA), UCI Health and Welltower during 8 months of Demolition and Construction.
Located in the central coastal area Orange County, 1640 Newport Blvd., Suite 100, Costa Mesa, California. This facility is located not far from Hoag Hospital in Newport Beach and is in the stylish Pacific Medical Plaza .
Photography: Scott Brunner
Main Waiting Room
Photography: Scott Brunner Photography
Waiting Room and Reception Desk
Photography: Scott Brunner Photography
Waiting Room
Photography: Scott Brunner Photography
Break Room /Tele Conference Room
Photography: Scott Brunner PHotography
Specialty Care Exam Room
Photography: Scott Brunner Photography
CT Scanning Room
Photography: Scott Brunner Photography
MRI Room
Photography: Scott Brunner Photography
Waiting Room
Photography: Scott Brunner Photography
Interior Furnishings: Repurposed and new by UCI Health and Blue Space Interiors
Primary Care Corridor
Photography: Scott Brunner Photography
X-Ray Room - Radiology
Photography: Scott Brunner Photography
Restroom Detail - Multi Specialty
Photography: Scott Brunner Photography
Exam Room - Multi Specialty
Photography: Scott Brunner Photography
This project, began in the fall of 2019 and completed in mid 2021, is an outpatient facility fitting into approx. 12,054 square feet the following:
Main Waiting Room with direct access to both Primary/Multi-Specialty Care and Radiology
Primary Care
6 Exam Rooms
(2) 3 person Nurse Stations and support rooms such as Restroom, Physician Private Offices an access to Clean and Soiled Utility Rooms
Shared Vitals area
Stat Lab
This allows for drawing blood and urine samples for Processing and Analysis
Multi-Specialty Care
Shared Vitals area
16 Exam / Treatment Rooms with support spaces
Clean and Soiled Utility Rooms
Exam and Treatment Rooms
OB Room
(2) Nurse Stations accommodating 12 Providers
Shared Physician’s Private Office
Radiology
X-Ray Room
Ultrasound Room
CT / MRI Rooms
Shared Control Room
Support Rooms such as Scanner Reading Room, Restrooms, IV Prep, Hot Lab and Storage
Private Physician’s Office













